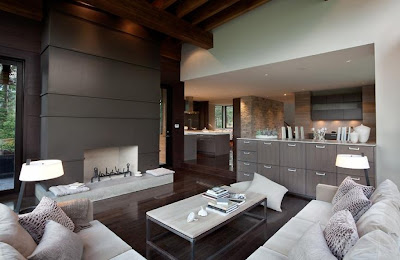Beautiful Houses pictures and information about the most beautiful houses all over the globe
Wednesday, December 29, 2010
Tuesday, December 28, 2010
Wednesday, December 22, 2010
Small suburban residential home, Switzerland
This small suburban residential home located in the countryside of Switzerland. Designed by FOVEA Architects, country cottage makes an unusual impression with a pronounced angular shape of the facade. The upper part of the house is tilted at an angle of 40 degrees and the windows facing south, this geometry allows the direct rays of the low winter sun to penetrate freely into the room and at the same time protects the house from excessive heat from the hot summer sun. The house was delivered to site in assembled and on site sheathed with pine boards, allowing the cottage to fit harmoniously into the local architecture.
Photographed by Thomas Jantscher
Small suburban residential home, Switzerland
Tuesday, December 21, 2010
House-library with bookshelves in the interior
This private residence is easy to mistake for a small public library. One of the walls of the house to a height of three floors of fully occupy the bookshelves. Open office to read and work located on the upper level, while a place for cooking and dining on the ground floor, out of sight from the outside.
Sunday, December 19, 2010
House on the rock with ocean view in Chile
The architecture of the house located in a remote area of Chile on a steep rocky cliff, applied fairly radical hosted an open area without a railing on the incredible, dizzying precipice with a beautiful view of the ocean.
Architect Alvaro Ramirez were designed two sets of premises that have no adjacent walls and separated from each other and from the sea wall consisting of a simple wooden frame with glazed apertures. In one group of premises is a living room and in another bedroom and bathroom.

















































