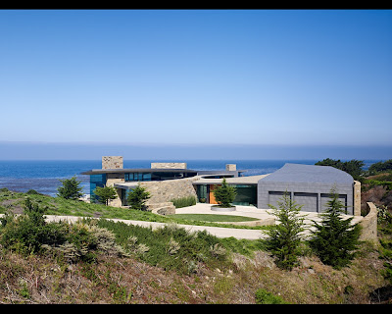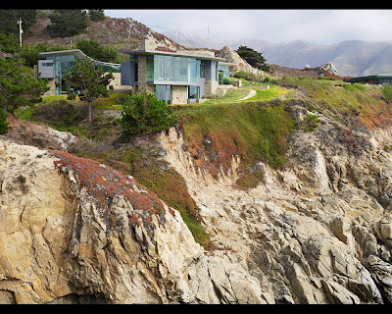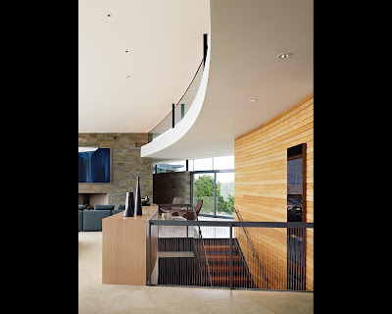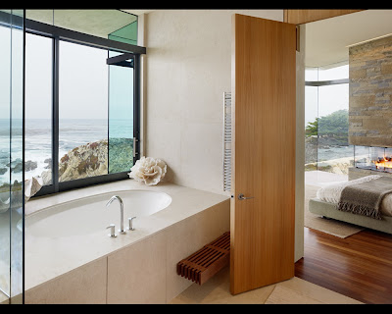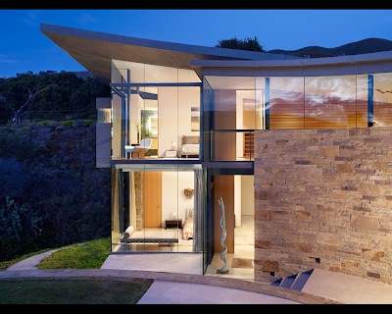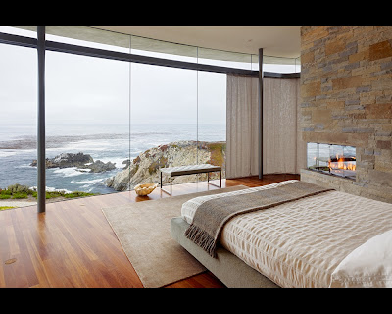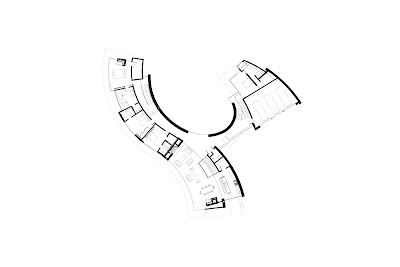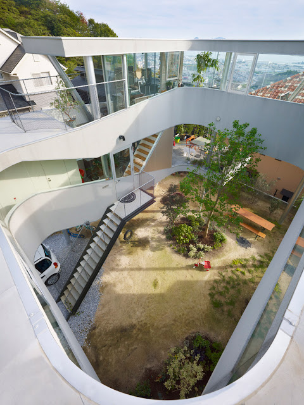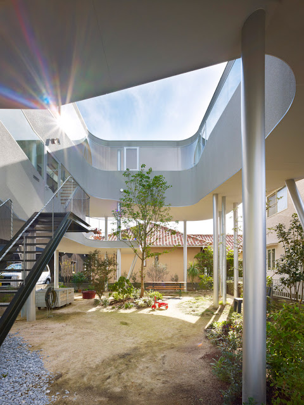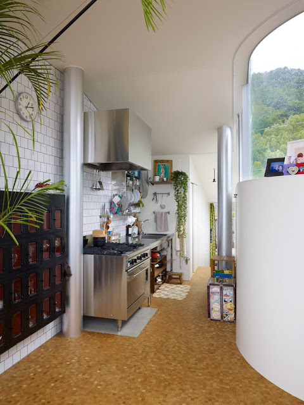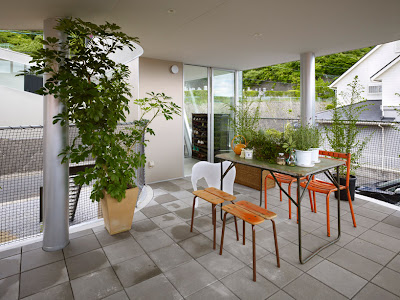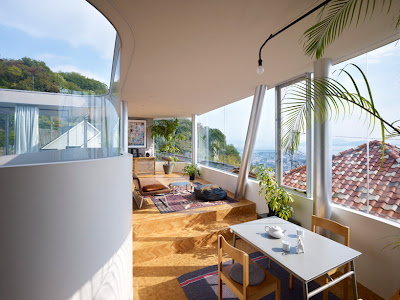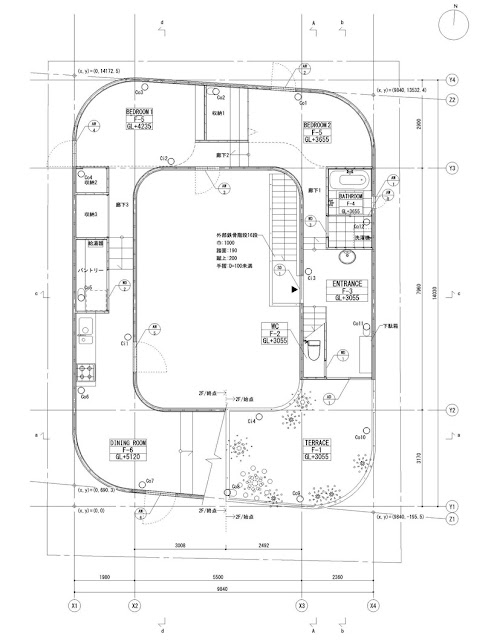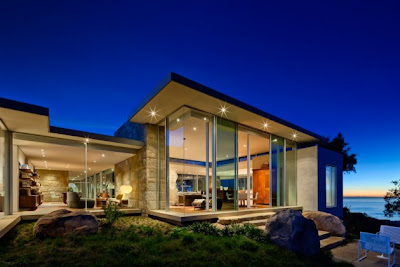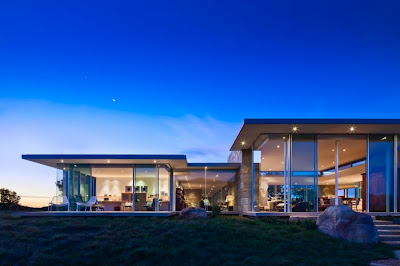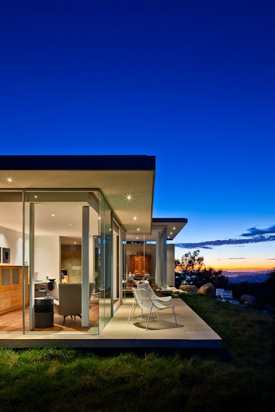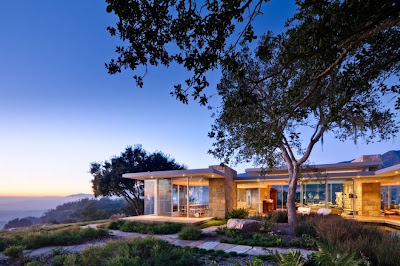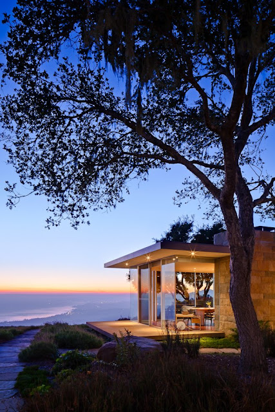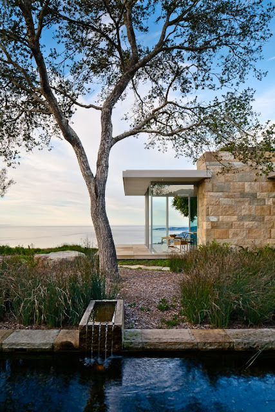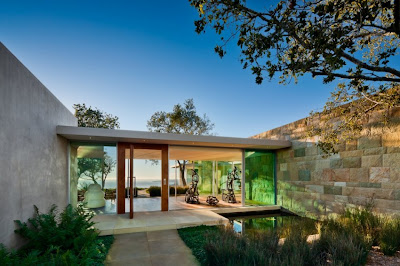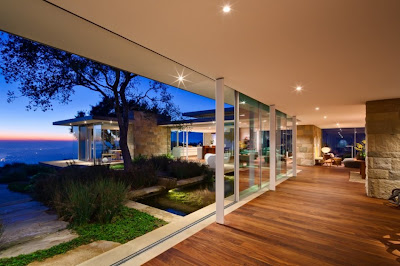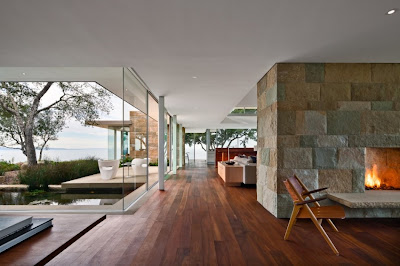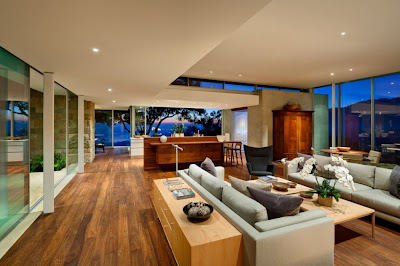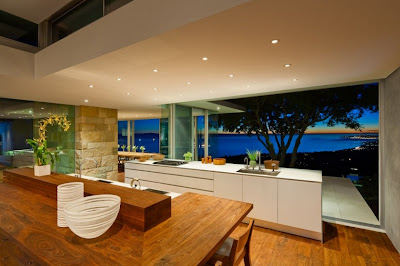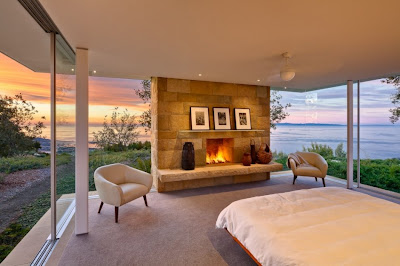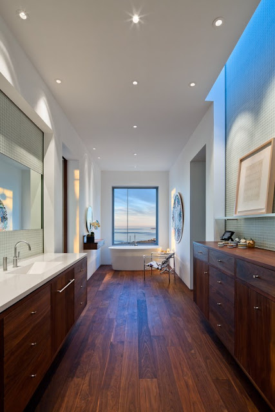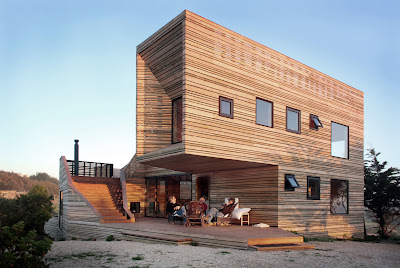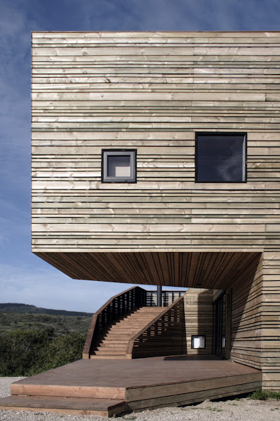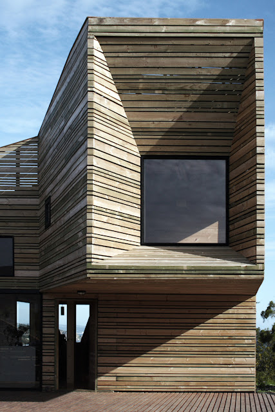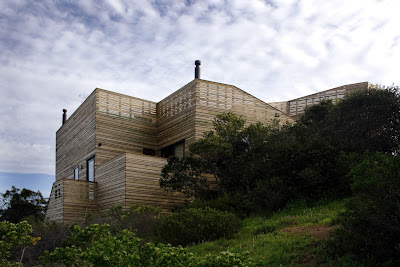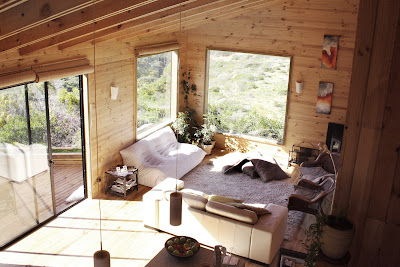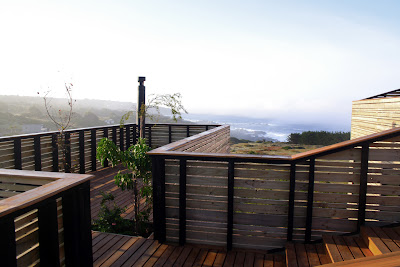Beautiful Houses pictures and information about the most beautiful houses all over the globe
Wednesday, January 18, 2012
Ocean front home
The ocean front home situated in California on the Pacific coast. At the upper level are four en-suite bedrooms, open plan kitchen, living and dining rooms, powder room and three-car garage. Lower Level has en-suite bedroom, offices, gym, screening room, bar & lounge and game room.
Architecture: Sagan Piechota
Photography: Joe Fletcher
Tuesday, January 10, 2012
Small Japanese house design
Thursday, January 5, 2012
Contemporary home design, USA
The contemporary home design evolved from the client’s desire for a house that is a tranquil place for retreat, art and living. This house is seamlessly open to the ridge-top coastal site via operable glazed walls. The client asked for a master suite, a study for two, one guest room and an informal open living space.
Architecture: Neumann Mendro Andrulaitis
Photography: Ciro Coelho
Monday, January 2, 2012
Timber ventilated facade house
Timber ventilated facade house (Casablanca, Chile) is a project of renovation of a wooden house organized according to a new helical staircase which, through the overhang of the new room and the extension of an existing deck, allows a visitor to go up to new panoramic terraces on the roof. The function of timber ventilated facade is to avoid accumulations of moisture and water in the structure walls.
Architecture: Renewal (2008) Delphine Ding, Jose Ulloa Davet
Photography: Jose Ulloa Davet
