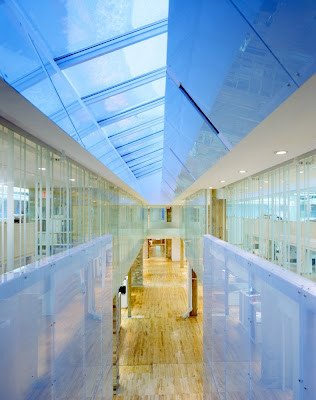Beautiful Houses pictures and information about the most beautiful houses all over the globe
Thursday, August 25, 2011
Corten steel and wood facade house, Leyden, Netherlands
The plot on which the corten steel and wood facade house (Leyden, Netherlands) is located, is rather narrow and limited to neighboring buildings. Therefore, to ensure effective inner space lighting with sunlight, inside the house was constructed the "canyon", whereby during the day, natural light penetrates into the inner rooms of the lower level.
Design: 24H > architecture
Photos: Boris Zeisser 24H
Friday, August 19, 2011
St. Joseph’s media company office design, Toronto, Canada
Sunday, August 7, 2011
Black and white cube house, Toronto, Ontario, Canada
Tuesday, August 2, 2011
Round passive house, Sweden
The round passive house (Sweden) is the first eco friendly building which sold as type house in Sweden. Passive houses are largely heated by the energy present in the building – household equipment and people generate a lot of energy. This well-insulated house will have only 25 kWh/sqm of annual energy consumption for heating.
Design and photos: Kjellgren Kaminsky Architecture











































