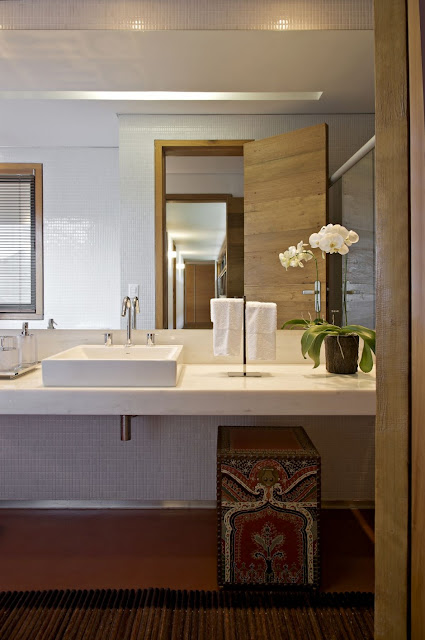Beautiful Houses pictures and information about the most beautiful houses all over the globe
Monday, November 22, 2010
Mountain house, Nova Lima, in Minas Gerais, Brazil
All social and private house areas were developed in single level faces the mountains. The verandas of the premises are turned to the grassy courtyard with the swimming pool, a water mirror, a douche and a cascade is located.
Architect David Guerra
Photographer : Jomar Braganca
Saturday, November 20, 2010
House in Brussels, Belgium
House “Dynasty” by Label Architecture is located near the city of Brussels, Belgium.
The primary building was built in the sixties, during those euphoric years when people weren’t led to reinvest rural buildings by taste for the rural, but were more inclined to build new housing in a solid way.
At the starting point, many changes had already been made, as the existing garage had been modified into a bigger one in order to become an isolated studio and an overheated veranda was added to the backyard.
The living room opens itself on an asphalt surface and occupies the entire width of the house at the same level. A peaceful sense of calm emanates from the fact that no pillars disturb the 12 meters long window. The same window folds itself in the corners and continues in order to visually expand the rooms. Only the sliding frame with reflective and dark glasses stands out such as a white polaroid frame which is waiting to dry.
Photo Bepictures
archdaily.com
Friday, November 19, 2010
Retail mall in Kuala Lumpur, Malaysia
Designed by Stephen Pimbley, SPARCH’s director and founder, the ambition is to make an exciting and unique retail destination, standing out among its competitors. Because Mont Kiara is a predominantly residential neighborhood is family orientated. This family spirit is captured in the building design which uses a ‘friendly’ palette of finishes in texture, feel and color. Shoppers entering the atrium will step into natural sun light cascading onto a pixelated ‘floral’ floor surface, paying homage to the buildings tropical context and providing the space with a unique identity. The floor surface depicts an abstract image of the hibiscus flower which is used as a device to identify zones for events and displays and to guide shoppers into the atrium. The geometry and energy of the floor pattern is carried into the structure of the roof that vaults the atrium; a steel shell supporting an ETFE pillow roof. Hereunder themed events, cultural performances and activities will be staged to entertain and engage visitors.
Key on achieving the ambition is based on the following design principles: Provide an attractive environment and stimulate the senses to move through. Deploy a circulation strategy as a continuous loop, this making all shops equally accessible and easy orientation. Locate physical and visual attractions enticing shoppers to explore all areas.
Photographs: Milk Photographie
archdaily.com
Water villa in Netherlands
Water villa residence by +31 Architects offers a curving form with a roof terrace. The main level holds the living rooms, a flight of stairs brings tenants to the terrace offers wide views the Amstel river. Lowering the bedroom half a story, allows for a transition not only to the terrace by also to below for access from the ground floor to the basement. A large void brings daylight into the basement and provides a visual connection betweent the floors. According to the architects, “The split-level principle of the watervilla is accentuated by the round design of the facade.”






















































